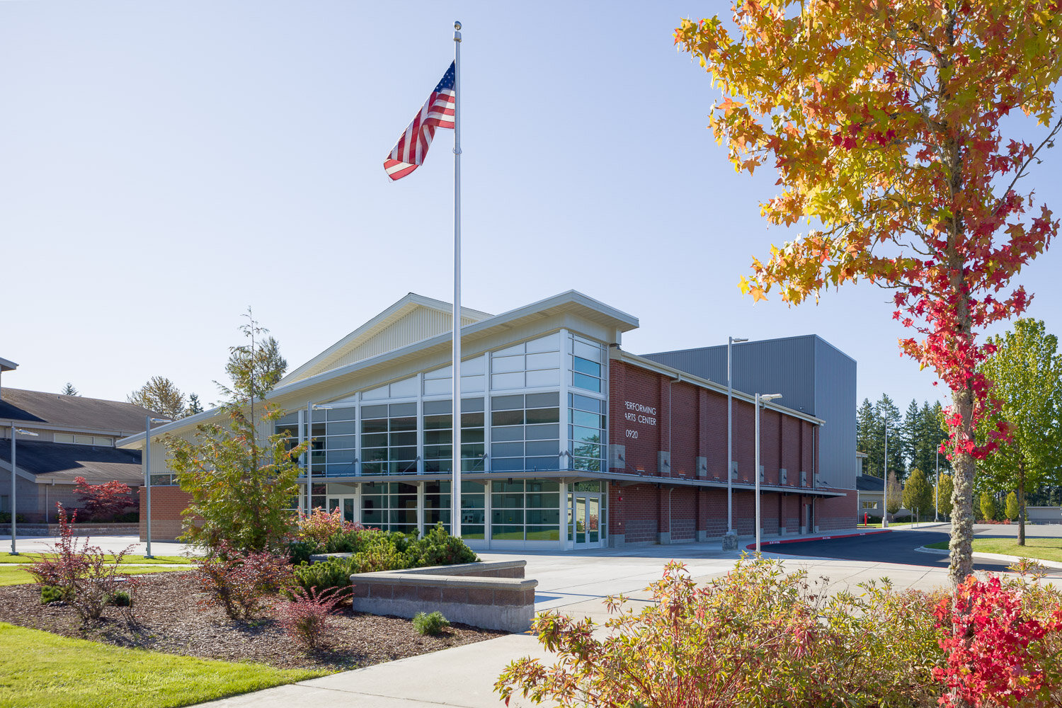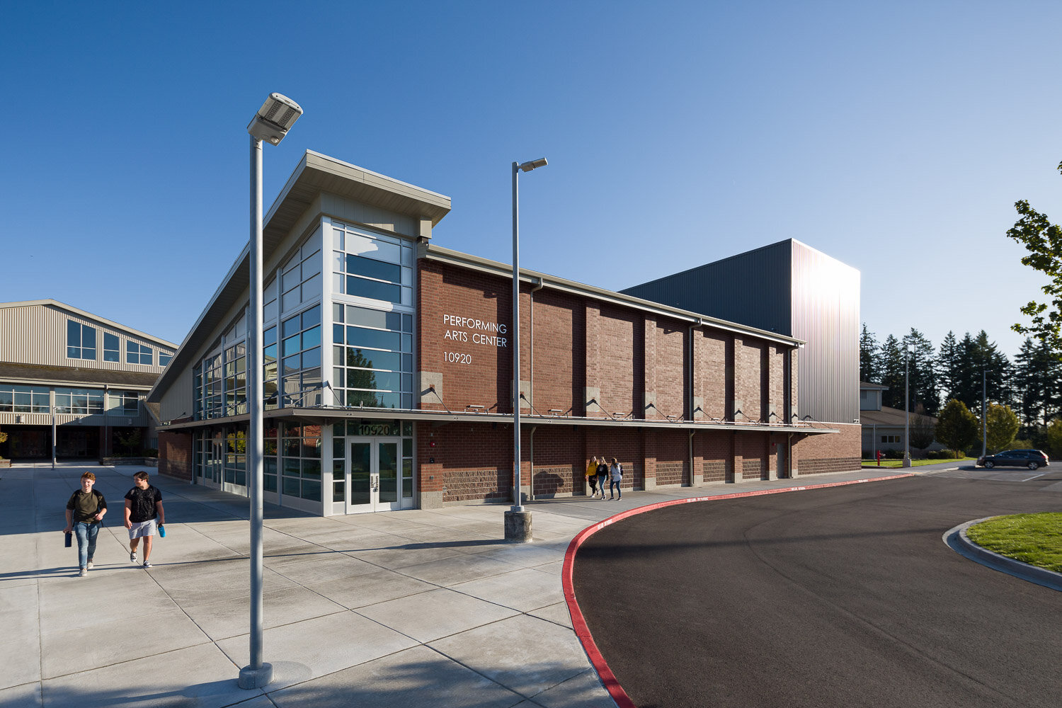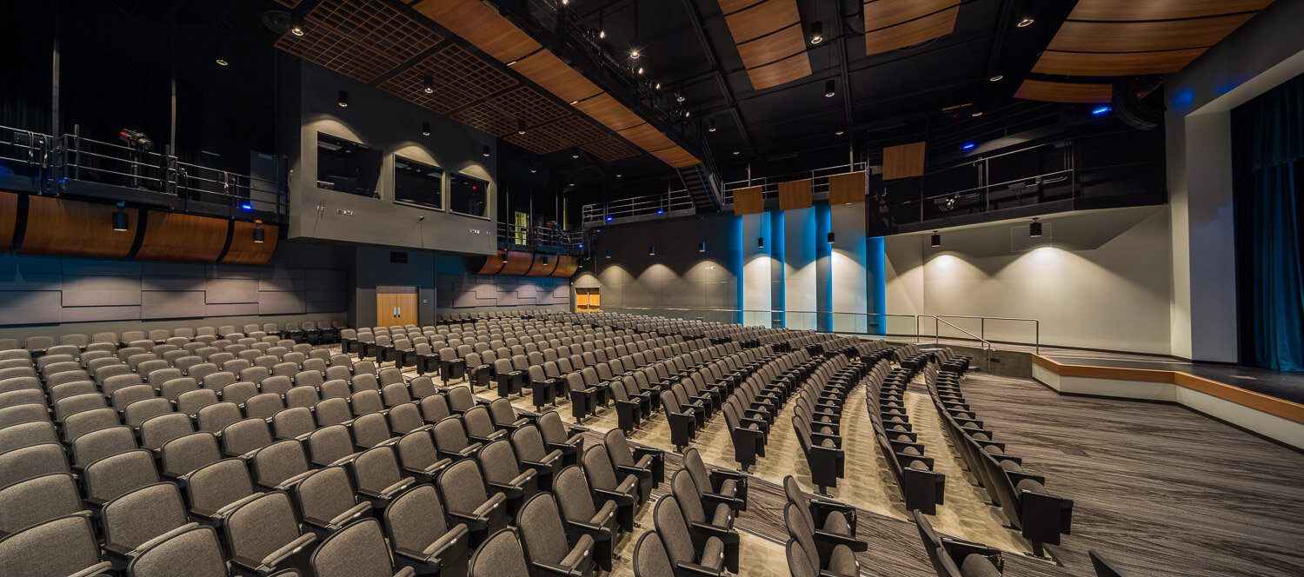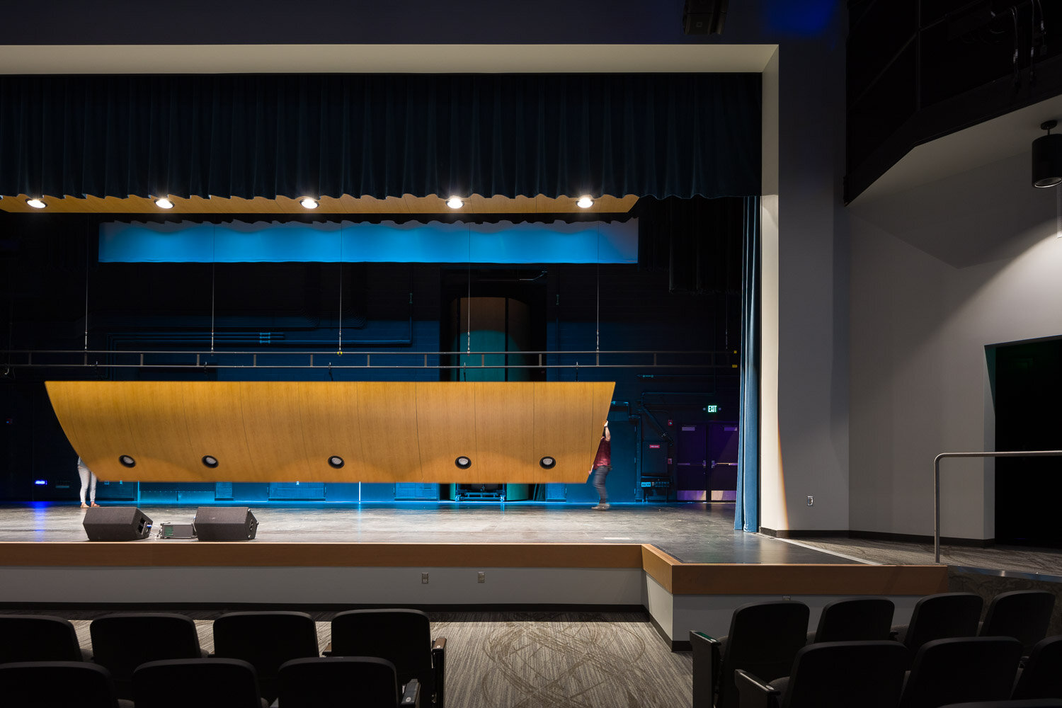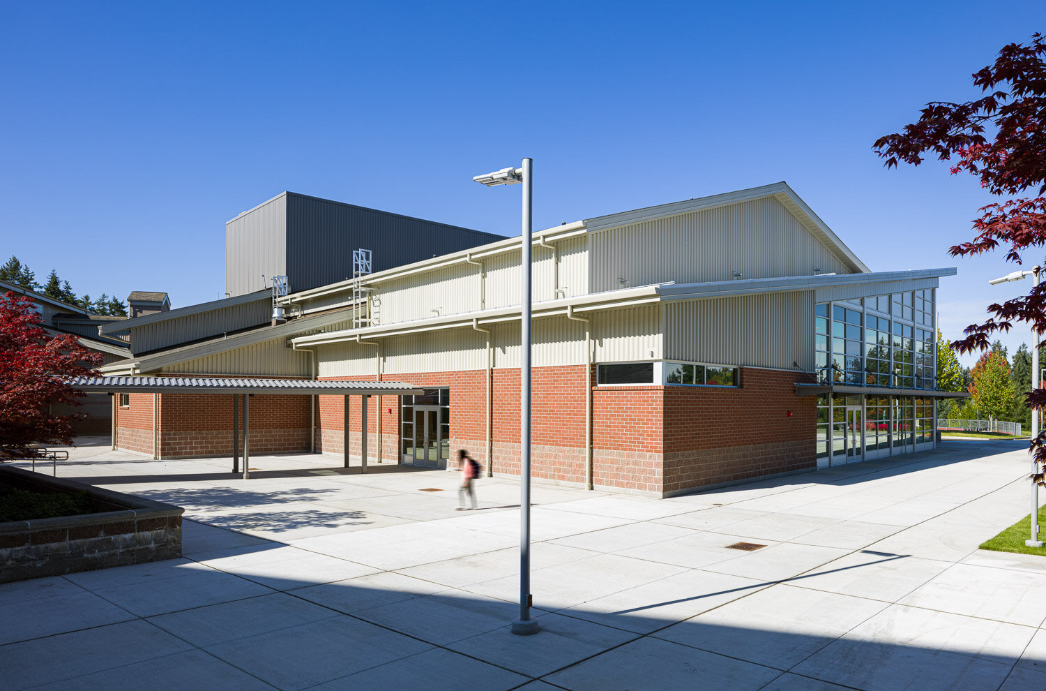I recently had the pleasure of photographing the new Bonney Lake High School Performing Arts Center for The Berschauer Group and Erickson McGovern Architects. A project for the Sumner-Bonney Lake School district, this 15,523 sq. ft. structure sits adjacent to the main high school and is a centerpiece of the campus. It seats 550 and includes a stage, side stage, green room and a grand lobby for mingling during intermissions and events. Each seat is a grand seat…all offer tremendous views of the stage.
The hero elevation dusk image showcasing the main lobby and entrance.
“A magic place where talents are showcased and dreams are born”
One aspect of this type of work I truly enjoy is planning out the light at both ends of the day. Each project is oriented around the cardinal on the map. It is the goal of every architectural photographer to study how a building reads throughout the day from dawn til dusk. Where the main entry is oriented and how those key forms and surfaces will play throughout the day. In this particular setting the interiors needed to be done during that midday high sun period where most views are less than desirable.
Storefront shows insultated glass and metal panels which help reduce energy consumption. An early morning elevation kissed with soft East light.
Patience waiting through the hydro-seeding and associated orange safety fencing meant waiting through late Summer into Fall. Totally worth it as the Fall colors were resplendent.
Midday light playing across the forms and surfaces. I love finding truly beautiful images during that terrible midday light. 😎
Finding and creating construction and design details are mission-critical for every assignment. Looking for unique ways to stretch our creativity and imagination offers clients additional options for branding and dressing up their visual communications.
A perfectly timed one point perspective of the lobby entry.
As there are no windows inside the theatre scheduling them at this time was ideal. As you first enter the PAC you are met with the graceful elegance of space. Like an award winning image there is flow, concept, focus, and framing that is a visual treat for the eye.
Sweeping view of stage, seating area, blue wall washing lights, acoustical shells, and sound reflector panels.
The mood is communicated through an easy soft monochromatic color scheme with wood accents, and a wave pattern throughout the building.
Large windows bath the lobby in early morning light. Monochromatic color scheme with wood accent, and a wave pattern throughout the building.
Due to budget constraints there is no actual orchestra pit but this was offset by adding in a full height rigging system on stage with adjustable acoustics both on stage and auditorium. The result is a design that is sure to delight the some 550 who will visit for concerts, plays and other school activities.
A 2/3rd view of the stage and seating.
High schoolers moving about after the closing school bell has rung.
Sweeping views looking towards the control booth.
Lovely blue wall washing lights as the space transitions rearwards.
Deploying the acoustical shells. What an amazing process!
The Bonney Lake High School Drama Club performing on stage and wall washing light (shades of blue) behind the angled side walls.
West elevation with green room and control booth access point.
East elevation and connecting space to existing high school.
A signature sunset shot beautiful balanced by the Fall colors.
What a truly fantastic project. One that was touched by the holy trinity of good performing arts design…space, acoustics, and lighting. Coaxing the best from each to heighten the experience of the audience. Bravo to all who worked on this one! 👏👏
“Thank you Doug. All excellent pictures, and some are breath taking. It seems it was a beautiful day for the exteriors and the colorful fall foliage sure complemented the exteriors. I really liked the interior shots especially those showing the assembling of the acoustical shells on stage.”


